BuySellBA
Administrator
It was revealed what the remodeled Plaza Hotel will look like inside and how much it will sell for - La Nacion Propiedades

Source:

 www.lanacion.com.ar
www.lanacion.com.ar
August 19, 2025
The restoration of the building will require an investment of US$150 million and will combine residential units with hotels and restaurants.
By Maria Josefina Lanzi
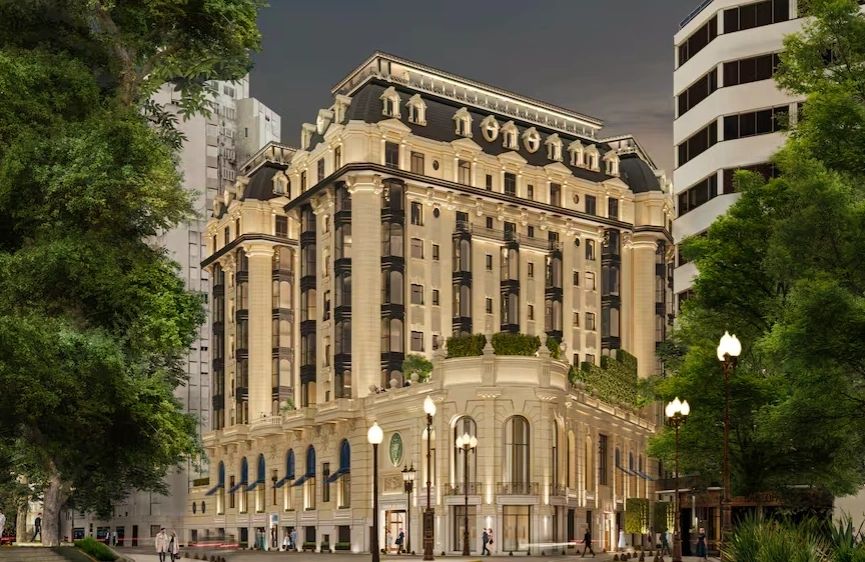
The interior of the iconic European-style Argentine building that is being remodeled and is now on sale has been revealed.
"The Plaza's walls speak to me." These are the words of an Argentine who has been waiting for years for the Hotel Plaza to be renovated, a historic building located on a corner of Plaza San Martín , which is currently undergoing renovations. And the good news is that the hotel has already revealed what it will look like inside and announced its sales prices.
The project, which will require a US$150 million investment, will combine hotels with residential units and dining options. "Everyone I meet with tells me they want to buy," reveals Andrés Kalwill, director of Grupo Alvear, the company developing the development, along with the BMA architectural firm. He also explains that the hotel's residences are already 30% booked.
He explains that for five years now—even before the restoration work on the building began—people had been approaching him to ask if they could reserve a unit, "even without having seen the plans and without knowing what the building would look like." He points out that for this reason, they haven't yet officially launched the project to the public.
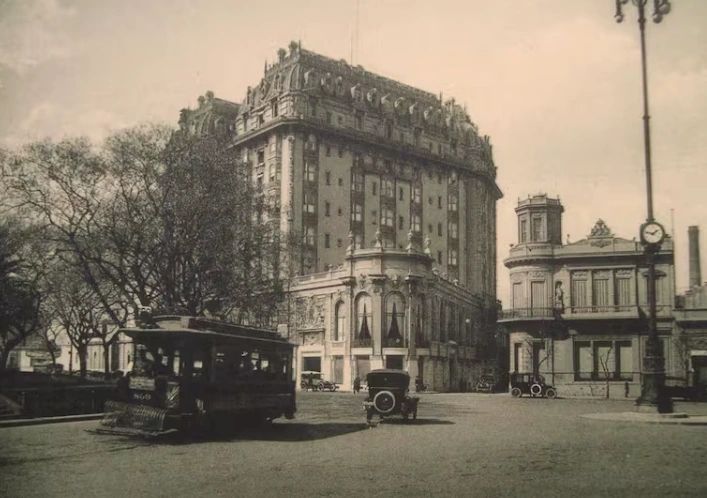
Photo of the Plaza Hotel from 1913
The fascination the building inspires is explained by its history: it's been around for over 100 years, has hosted personalities such as Luciano Pavarotti, Jorge Luis Borges, Nat King Cole, Louis Armstrong, and the King and Queen of Spain, and many people maintain an emotional connection with it. "They feel like they're reconnecting with their own history. In fact, one of the interested parties who doesn't live in the country told me that every time he returned to Argentina, he stayed there. Furthermore, it's a place where many political events have taken place, so Argentine history is constantly in the air within its walls," adds Kalwill.
The building, which was a project by businessman Ernesto Tornquist in 1909, before its iconic neighbor, Kavanagh, Retiro station, or Plaza San Martín as we know it today, will undergo intensive renovations. Starting on the third floor, it will be adapted to house 55 one- and two-bedroom housing units , ranging in size from 60 m² to 200 m². These units currently sell for a starting price of US$6,000 per square meter and go up to US$8,800, depending on the floor and location. It's worth noting that these units have floors that can be annexed to create larger apartments.
As for the apartments' rooms, it's worth noting that some overlook the French courtyard, "which makes you think you're in Paris," Kalwill explains.
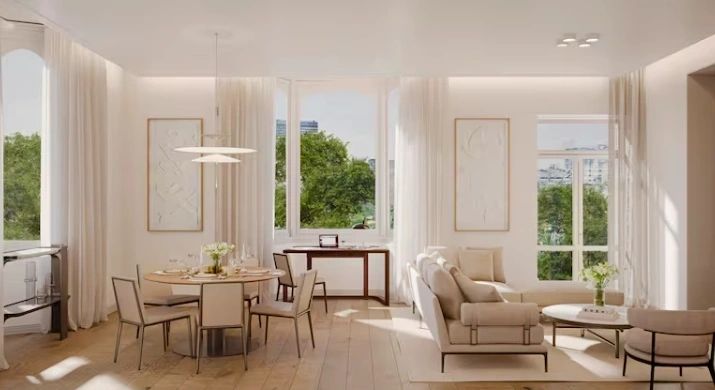
Starting from the third floor, the old building will be adapted to build 56 housing units.
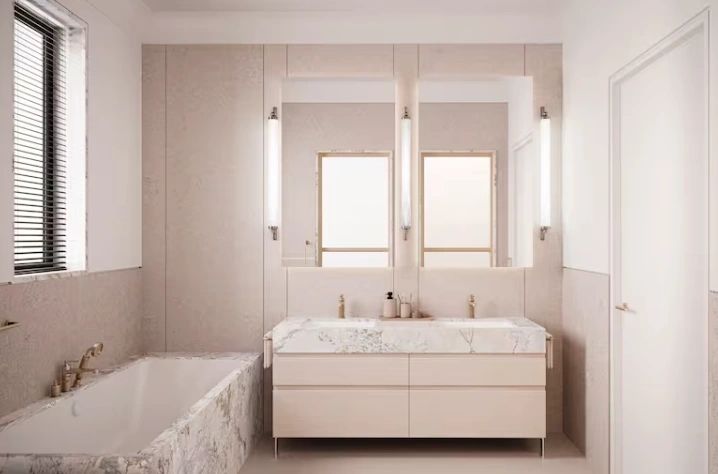
The residential units are between 60 m² and 200 m², with two and two bedrooms.
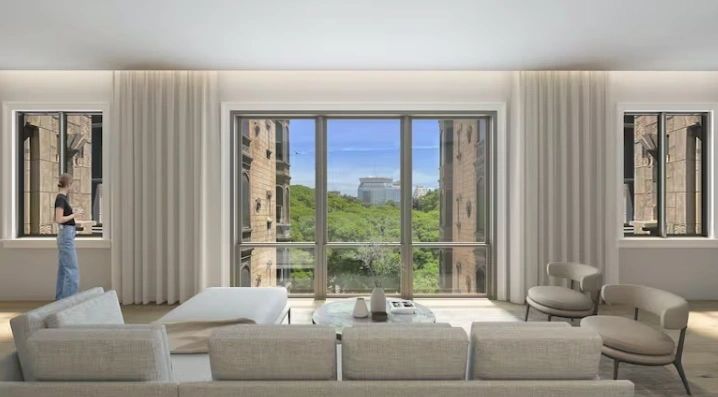
Some residential units face the French courtyard
The old annex building, located on San Martín Street, behind the one built by the building's German architect, Alfred Zucker, and constructed between 1942 and 1948, was demolished to construct a new one with five basement levels. It will respect the volume of the old annex and comply with current regulations for elevators, escape routes, access for disabled guests, and parking spaces, which the previous building did not meet. It will have 210 bedrooms for the hotel sector, a reception area, and new function rooms that will be integrated into the main floor of the historic building, where the original function rooms will be restored.
Kalwill reveals that they've already built five basement garages and estimate they'll be working on the ground floor by September; they also believe the entire project will be completed by the end of 2028.
Among the culinary offerings included in the project are the iconic Plaza Grill and Plaza Bar. These two iconic restaurants will be restored, respecting their original use and identity. Additionally, a restaurant with a terrace overlooking Plaza San Martín (at the corner of Marcelo T. de Alvear and Florida streets) will be added, as well as another restaurant in the French courtyard. There will also be a café on the corner of San Martín and Marcelo T. de Alvear streets. All offerings will be open to the public .
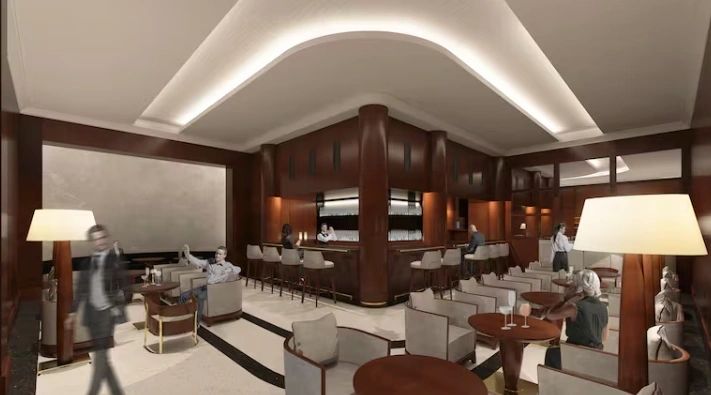
The emblematic Plaza Bar, where part of Argentine history was cooked up, will be restored, practically without modifying its previous appearance
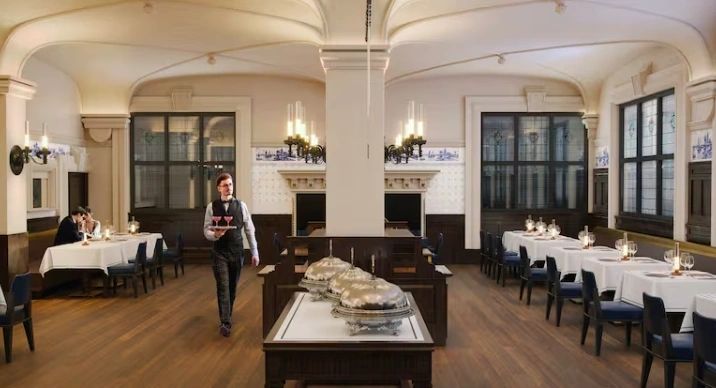
The Plaza Grill will be converted and reopened.
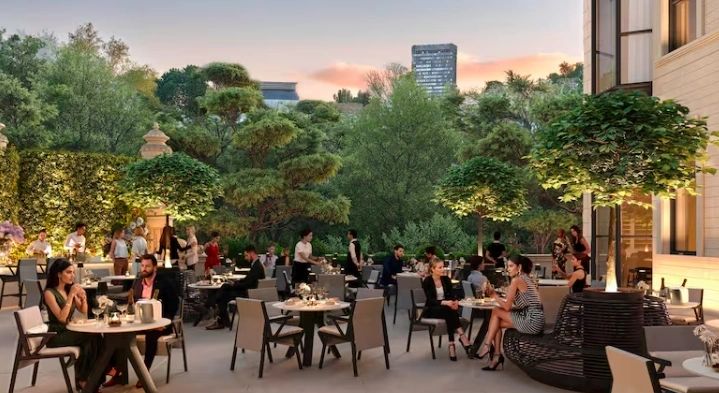
One of the gastronomic proposals will be located on the terrace overlooking Plaza San Martín.
The building was built in 1909 in the French Academic style, but underwent a series of changes throughout its life. " In 1930 , that trend went out of fashion, so they rationalized the façade and modified the rooms, adapting them to an interior design influenced by Art Deco ," shares engineer Marcelo Lozano, construction manager for the Alvear Group, who explains that they are restoring the façade again, bringing it back to the appearance of the 1930s. He explains that the Paris stone-like plaster and the marble and stone cladding on the basement will be restored with the original materials used in 1909.
In this restoration, they also managed to recover various elements, such as Carrara marble from staircases that had fallen into disuse but were part of the essence of the place, so they will be used in other spaces such as the lobby and the lounges. "The first Carrara marble that arrived in Argentina was in 1905 and this one is from 1909," explains Lozano, who also details that the floor of one of the main lounges is made of Bolivian oak from the 1930s , which will also be restored. He also reveals that an original chandelier from the Plaza's early days is preserved on the stairs that lead to the lounges on the main floor.
The interior design project is led by architect Martín Zanotti, a distinguished Argentine professional. The renovation and enhancement of the historic building's façade is led by architect Fabio Grementieri and professor Cristina Lancellotti. Lancellotti is also responsible for the restoration of two gold-leaf murals with country motifs found in the ballroom beneath four layers of paint. These drawings had little to do with the Art Deco style that dominated the ballrooms in the 1930s, but they were closely linked to the personality of the hotel's frequent visitors, who were linked to the Argentine aristocracy.
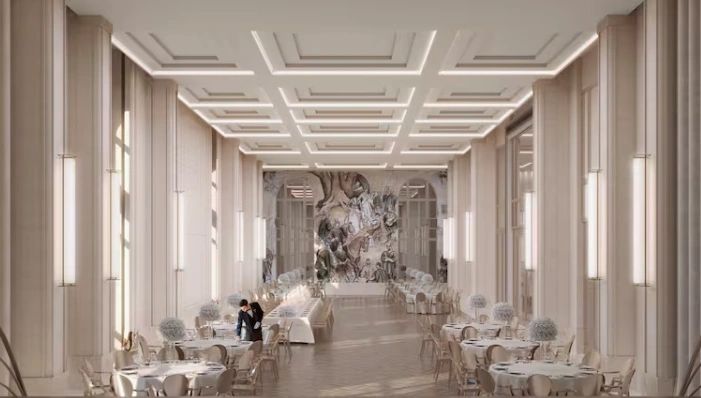
The ballroom where they found gold-leaf murals with country motifs
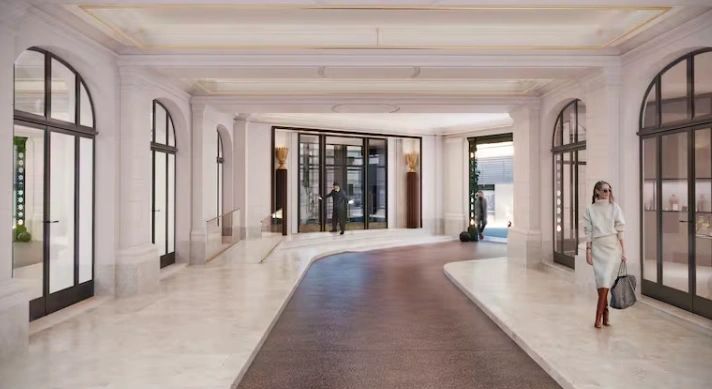
The classic entrance to the Plaza Hotel
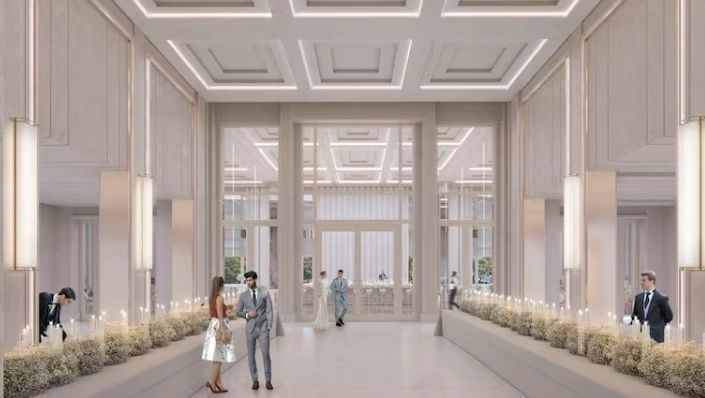
The Plaza Hotel will feature five gastronomic offerings open to the public.
Recently, LA NACION announced that a small hotel , located 100 meters from the Plaza Hotel and a few steps from the Kavanagh and Paz Palaces, was acquired at the end of March by the capital cosmetics brand Biferdil —a company with 46 years of experience in the national and international market. They will also carry out a renovation project, in which the exterior will remain the same and the interior will be adapted for the building's new purpose : the company's offices and the installation of a micro laboratory.
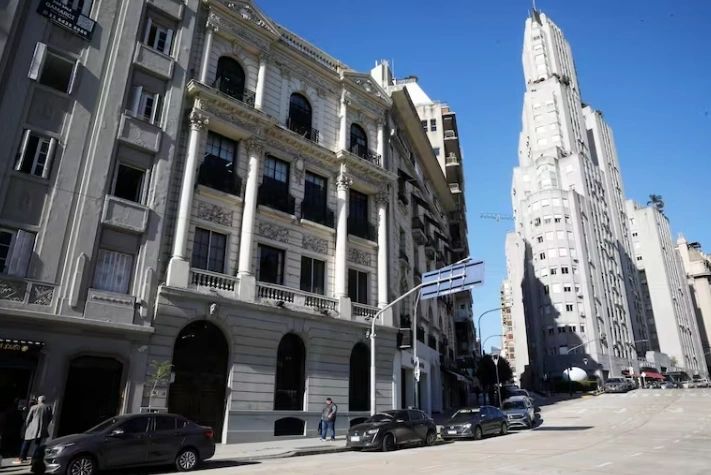
The small hotel purchased by the Biferdil company and the KavanaghRicardo Pristupluk
Another project revitalizing the area is located 200 meters from Plaza San Martín, near the Bellini Towers. Spot Studios is a mixed-use development with 14 floors and offers residential units, temporary rental units (part of a rental pool ), and office space. "The area has buildings that have been converted for Airbnb. It's one of the areas with the most recognized hotels, like the Sheraton," says Carlos Medina, commercial manager of Red, the developer that carried out the construction.
Of note is the fact that the neighborhood is surrounded by iconic buildings: from the Kavanagh , declared a World Heritage Site of Modern Architecture by UNESCO, to the Paz Palace of the Military Circle and its recently built annex. Not to be missed are the Anchorena Palace , the ceremonial headquarters of the Ministry of Foreign Affairs, and the Plaza San Martín Building , among others. Also located just meters from the site are the Estrugamou Palace and the elegant Arroyo Street, full of art galleries, designer shops, restaurants, award-winning bars, embassies, and the five-star hotel of the Spanish chain Único Hotels.
www.buysellba.com
Source:
Se conoció cómo serán por dentro y por cuánto se venderán las propiedades del remodelado Hotel Plaza
La recuperación del edificio tendrá una inversión de US$150 millones y combinará unidades residenciales, con hotelería y gastronomía
August 19, 2025
The restoration of the building will require an investment of US$150 million and will combine residential units with hotels and restaurants.
By Maria Josefina Lanzi

The interior of the iconic European-style Argentine building that is being remodeled and is now on sale has been revealed.
"The Plaza's walls speak to me." These are the words of an Argentine who has been waiting for years for the Hotel Plaza to be renovated, a historic building located on a corner of Plaza San Martín , which is currently undergoing renovations. And the good news is that the hotel has already revealed what it will look like inside and announced its sales prices.
The project, which will require a US$150 million investment, will combine hotels with residential units and dining options. "Everyone I meet with tells me they want to buy," reveals Andrés Kalwill, director of Grupo Alvear, the company developing the development, along with the BMA architectural firm. He also explains that the hotel's residences are already 30% booked.
He explains that for five years now—even before the restoration work on the building began—people had been approaching him to ask if they could reserve a unit, "even without having seen the plans and without knowing what the building would look like." He points out that for this reason, they haven't yet officially launched the project to the public.

Photo of the Plaza Hotel from 1913
The fascination the building inspires is explained by its history: it's been around for over 100 years, has hosted personalities such as Luciano Pavarotti, Jorge Luis Borges, Nat King Cole, Louis Armstrong, and the King and Queen of Spain, and many people maintain an emotional connection with it. "They feel like they're reconnecting with their own history. In fact, one of the interested parties who doesn't live in the country told me that every time he returned to Argentina, he stayed there. Furthermore, it's a place where many political events have taken place, so Argentine history is constantly in the air within its walls," adds Kalwill.
The building, which was a project by businessman Ernesto Tornquist in 1909, before its iconic neighbor, Kavanagh, Retiro station, or Plaza San Martín as we know it today, will undergo intensive renovations. Starting on the third floor, it will be adapted to house 55 one- and two-bedroom housing units , ranging in size from 60 m² to 200 m². These units currently sell for a starting price of US$6,000 per square meter and go up to US$8,800, depending on the floor and location. It's worth noting that these units have floors that can be annexed to create larger apartments.
As for the apartments' rooms, it's worth noting that some overlook the French courtyard, "which makes you think you're in Paris," Kalwill explains.

Starting from the third floor, the old building will be adapted to build 56 housing units.

The residential units are between 60 m² and 200 m², with two and two bedrooms.

Some residential units face the French courtyard
The old annex building, located on San Martín Street, behind the one built by the building's German architect, Alfred Zucker, and constructed between 1942 and 1948, was demolished to construct a new one with five basement levels. It will respect the volume of the old annex and comply with current regulations for elevators, escape routes, access for disabled guests, and parking spaces, which the previous building did not meet. It will have 210 bedrooms for the hotel sector, a reception area, and new function rooms that will be integrated into the main floor of the historic building, where the original function rooms will be restored.
Kalwill reveals that they've already built five basement garages and estimate they'll be working on the ground floor by September; they also believe the entire project will be completed by the end of 2028.
What will the new Plaza look like inside?
“ To fully respect the building's identity; to allow people to visit and discover a recognizable space ,” is how Kalwill describes the work they're doing there, with the company that has already implemented the renovation of three other iconic buildings: the Alvear Palace Hotel in Recoleta, the Galerías Pacífico building, and the Llao Llao Hotel .Among the culinary offerings included in the project are the iconic Plaza Grill and Plaza Bar. These two iconic restaurants will be restored, respecting their original use and identity. Additionally, a restaurant with a terrace overlooking Plaza San Martín (at the corner of Marcelo T. de Alvear and Florida streets) will be added, as well as another restaurant in the French courtyard. There will also be a café on the corner of San Martín and Marcelo T. de Alvear streets. All offerings will be open to the public .

The emblematic Plaza Bar, where part of Argentine history was cooked up, will be restored, practically without modifying its previous appearance

The Plaza Grill will be converted and reopened.

One of the gastronomic proposals will be located on the terrace overlooking Plaza San Martín.
The building was built in 1909 in the French Academic style, but underwent a series of changes throughout its life. " In 1930 , that trend went out of fashion, so they rationalized the façade and modified the rooms, adapting them to an interior design influenced by Art Deco ," shares engineer Marcelo Lozano, construction manager for the Alvear Group, who explains that they are restoring the façade again, bringing it back to the appearance of the 1930s. He explains that the Paris stone-like plaster and the marble and stone cladding on the basement will be restored with the original materials used in 1909.
In this restoration, they also managed to recover various elements, such as Carrara marble from staircases that had fallen into disuse but were part of the essence of the place, so they will be used in other spaces such as the lobby and the lounges. "The first Carrara marble that arrived in Argentina was in 1905 and this one is from 1909," explains Lozano, who also details that the floor of one of the main lounges is made of Bolivian oak from the 1930s , which will also be restored. He also reveals that an original chandelier from the Plaza's early days is preserved on the stairs that lead to the lounges on the main floor.
The interior design project is led by architect Martín Zanotti, a distinguished Argentine professional. The renovation and enhancement of the historic building's façade is led by architect Fabio Grementieri and professor Cristina Lancellotti. Lancellotti is also responsible for the restoration of two gold-leaf murals with country motifs found in the ballroom beneath four layers of paint. These drawings had little to do with the Art Deco style that dominated the ballrooms in the 1930s, but they were closely linked to the personality of the hotel's frequent visitors, who were linked to the Argentine aristocracy.

The ballroom where they found gold-leaf murals with country motifs

The classic entrance to the Plaza Hotel

The Plaza Hotel will feature five gastronomic offerings open to the public.
The transformation of the area
“The presence of the Plaza Hotel will have a ripple effect on the surrounding area,” Kalwill says, confidently asserting that the area could “return to what it was before.” Located in the heart of Retiro Park, Plaza San Martín is one of the areas that historically housed Recoleta's most coveted buildings , although during the pandemic, with the rise of home office use, it suffered a severe blow with the vacancy of commercial and office space. However, today it is once again on investors' radar.Recently, LA NACION announced that a small hotel , located 100 meters from the Plaza Hotel and a few steps from the Kavanagh and Paz Palaces, was acquired at the end of March by the capital cosmetics brand Biferdil —a company with 46 years of experience in the national and international market. They will also carry out a renovation project, in which the exterior will remain the same and the interior will be adapted for the building's new purpose : the company's offices and the installation of a micro laboratory.

The small hotel purchased by the Biferdil company and the KavanaghRicardo Pristupluk
Another project revitalizing the area is located 200 meters from Plaza San Martín, near the Bellini Towers. Spot Studios is a mixed-use development with 14 floors and offers residential units, temporary rental units (part of a rental pool ), and office space. "The area has buildings that have been converted for Airbnb. It's one of the areas with the most recognized hotels, like the Sheraton," says Carlos Medina, commercial manager of Red, the developer that carried out the construction.
Of note is the fact that the neighborhood is surrounded by iconic buildings: from the Kavanagh , declared a World Heritage Site of Modern Architecture by UNESCO, to the Paz Palace of the Military Circle and its recently built annex. Not to be missed are the Anchorena Palace , the ceremonial headquarters of the Ministry of Foreign Affairs, and the Plaza San Martín Building , among others. Also located just meters from the site are the Estrugamou Palace and the elegant Arroyo Street, full of art galleries, designer shops, restaurants, award-winning bars, embassies, and the five-star hotel of the Spanish chain Único Hotels.
www.buysellba.com

