BuySellBA
Administrator
Tiny House Revolution: How to build your own in Argentina, costs, and steps to live with less - Ambito Finaciero

Source:
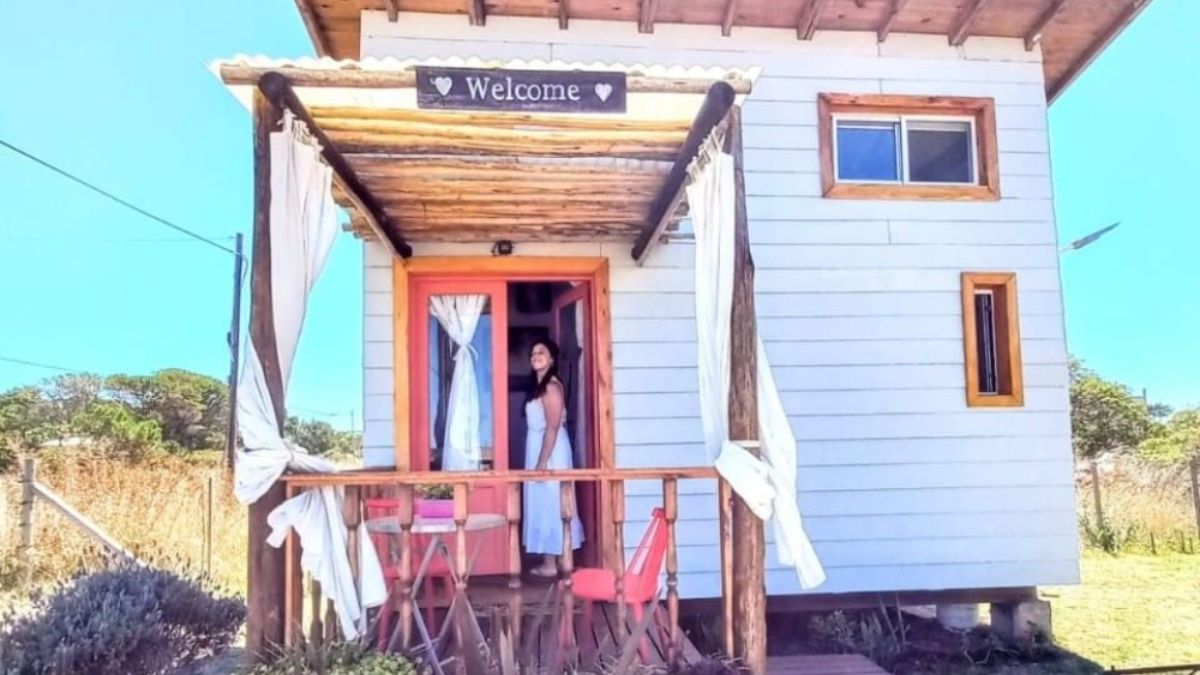
 www.ambito.com
www.ambito.com
July 25, 2025
By Jose Luis Cieri
Javier Monzón and Rocío Britez promote sustainable projects and teach how to build tiny houses with affordable materials. How much does it cost and how to get trained?
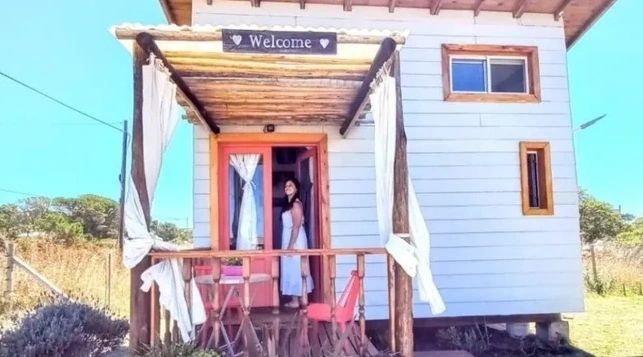
Self-built Tiny Houses start at 11 m2
The tiny house revolution is also advancing in Argentina. With a proposal that combines design, functionality, low environmental impact, and reduced costs, this housing model is gaining more and more followers. In Chapadmalal (near Mar del Plata), Javier Monzón and Rocío Britez not only built their own tiny houses , but they also set up a kind of laboratory where they experiment, teach, and perfect a self-construction method based on accessible materials and simple techniques.
From their space, known as La Fábrica Tiny House, they offer training and advice for those looking to build with their own hands, without the need for a development company or large sums of money. "Our approach is based on autonomy and learning to solve everything with what's at hand," Monzón summarized.
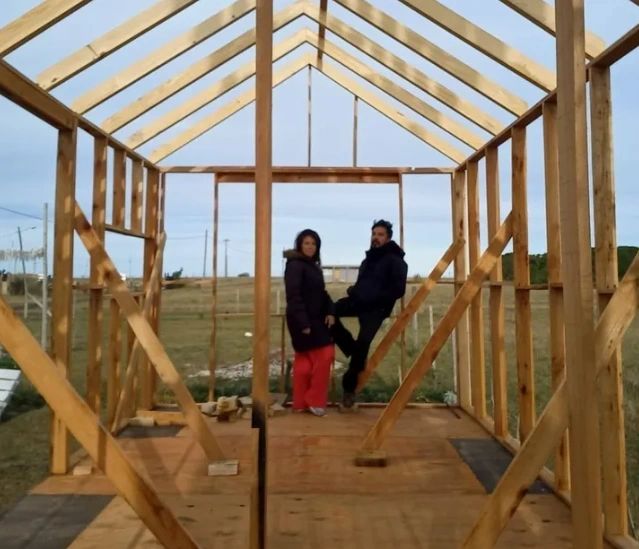
Rocío Britez and Javier Monzón together with the initial progress of a micro house
Over time, they managed to build three tourist units measuring 11, 15, and 18 square meters, equipped with a bathroom, kitchen, bed, Wi-Fi, and custom-made furniture. Today, they welcome visitors year-round, but they also train those who want to replicate the experience for personal use or as an investment. “The important thing is to understand that you don't have to have everything figured out. You can start small,” Britez explained.
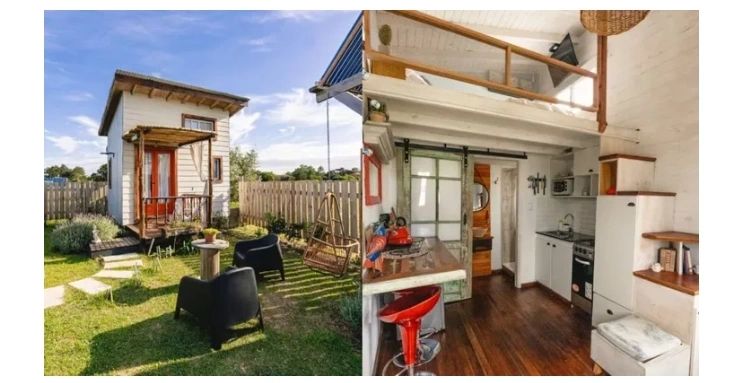
Exterior and interior of a tiny house made with sustainable materials
The most widely used system is dry construction ( wood frame ), with a wooden structure and sheet metal or fiber cement cladding. "The use of lightweight, modular materials allows for progress in stages. You don't need to buy everything at once; you can move forward with what you have, recycling where possible and with good planning," Monzón said.
“We started by making furniture with leftover wood from events. Today, we continue to leverage that approach. It's not about cutting costs for the sake of it, but rather about making decisions that reflect a sustainable and feasible approach,” Britez explained.
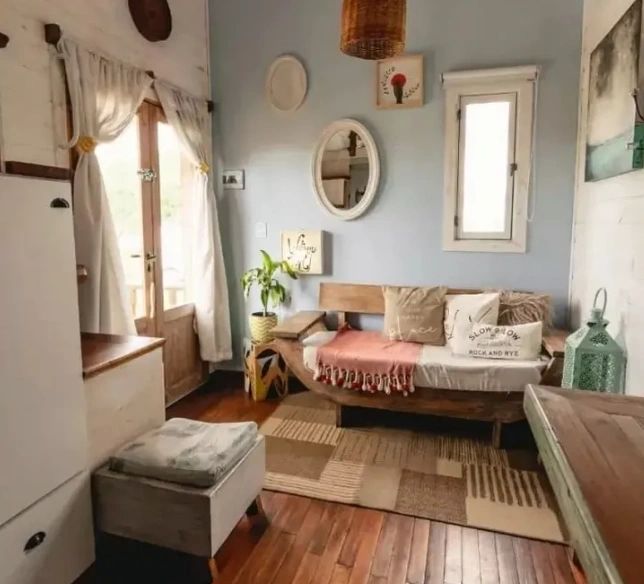
There are different materials for the finishes, choosing well not only reduces costs, it also responds to a functional logic where each square meter must be used to the maximum.
Tiny houses can also be mounted on wheels, on approved trailers, although this option usually increases the initial investment.
Tiny houses developed under self-construction models prioritize accessible, reusable, and low-maintenance materials. The overall structure is typically constructed with a wooden frame, combined with siding or sheet metal exterior cladding and lightweight roofing.
Inside, the most common enclosures are whitewashed tongue-and-groove, coated OSB boards, or recycled wood. Solid wood, pine, or plywood are chosen for the floors, while reused windows and doors complete the woodwork with low-cost, well-insulated solutions.
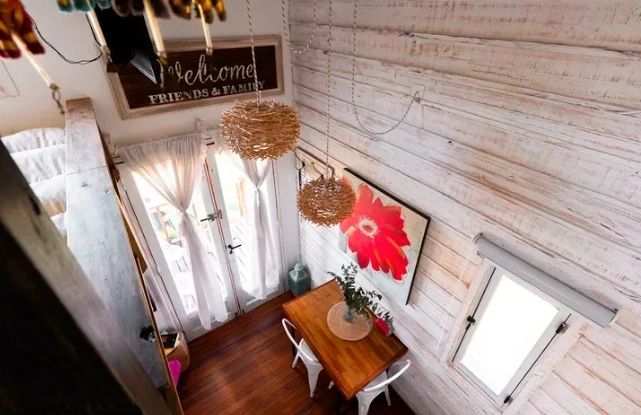
From the upper level, you can see the dining room with its solid wood table and metal chairs. Natural fiber light fixtures add warmth. The interior paneling is made of whitewashed planks, with aluminum openings and decorative details that reinforce the rustic style.
In terms of equipment, compact kitchens feature electric cooktops, built-in ovens, single-control faucets, and solid surface or granite countertops. Finishes vary depending on the design: some spaces incorporate embossed ceramic tiles in the kitchen or bathroom areas, natural fiber lighting, untreated wood shelving, and custom-made furniture made from reclaimed materials.
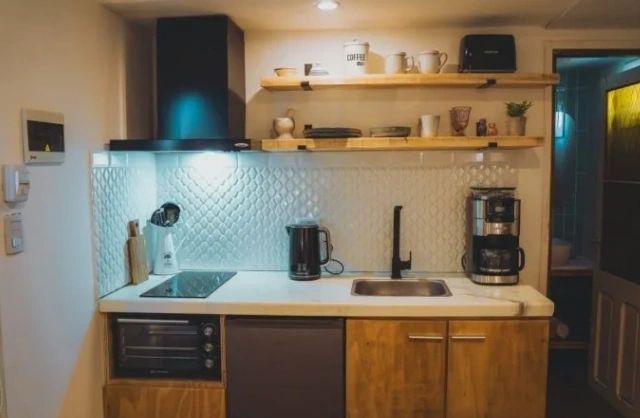
A compact kitchen, equipped with an electric stovetop, electric oven, steel sink, and veneered wood cabinetry. The flake ceramic tile adds texture and reflects light.
"Most of those who consult us have no prior experience. That's why we focus on explaining each step in a simple way, with examples and real-life cases," Monzón said.
In addition, the project includes support opportunities for those already working on the project. "They send us photos, plans, or specific questions, and we work with them to resolve the issue," Britez added.
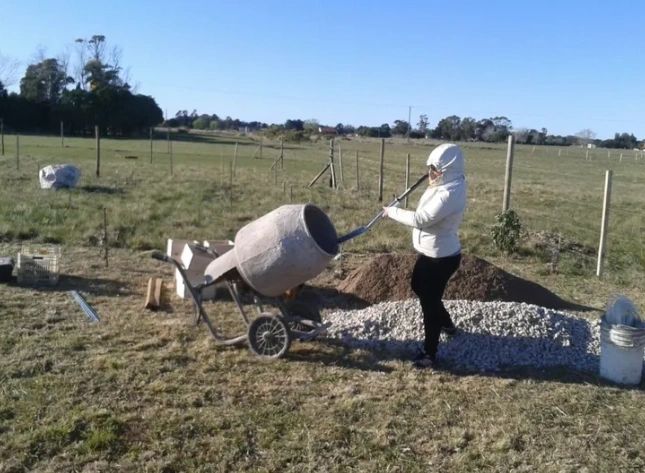
Land must be available to be able to install them on a concrete slab or a steel or wooden structure.
“The most important step is to understand how the space works. You have to think about every piece of furniture, every window, every inch. Tiny houses don't tolerate waste or improvised designs,” Monzón said.
At La Fábrica Tiny House, they offer theoretical and practical talks led by professionals and partner companies. The content is aimed at those without experience, with follow-up support for those who want to delve deeper. Monzón added: "We want no one to be left behind due to a lack of knowledge. With the right tools and a clear plan, everyone can move forward."
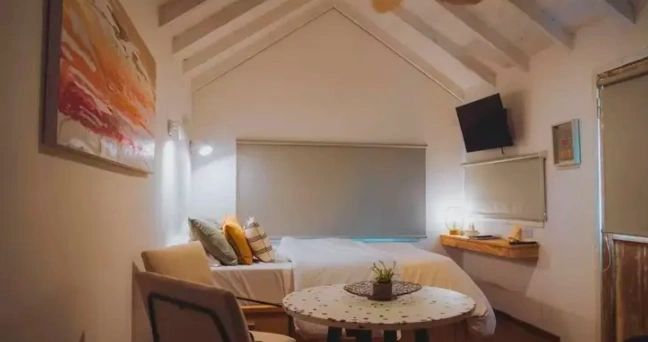
A double bed, round table, and sitting area are combined in a single space. The exposed wooden ceilings, accent lighting, and floating furniture complete the warm atmosphere.
In Chapadmalal, the Santa Isabel complex—which includes three tiny houses and a fourth where its creators live—achieved 230 days of occupancy per year, with revenues exceeding $30 million by 2024. Part of the success lies in the versatility of the format and the growing interest in sustainable proposals.
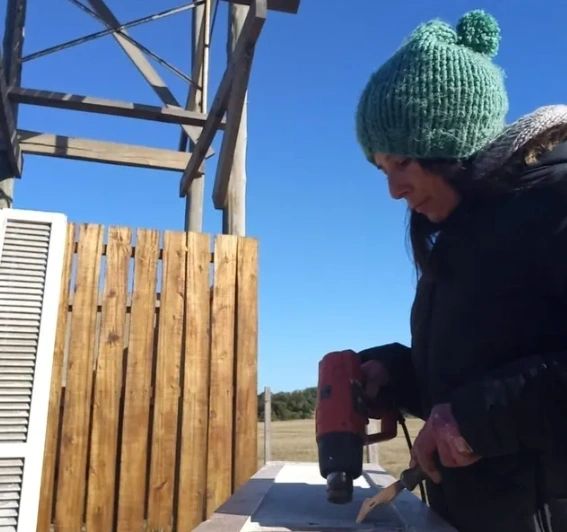
Hand tools are being used to restore a wooden opening, which will then be installed in a tiny house.
Monzón added: “Building your own house changes your mindset. You stop thinking about square footage and start thinking about quality of life, air, light, and time. The tiny house is an excuse to rethink everything.”
Monzón concluded: "We want more people to be encouraged to build. Not only because it's more affordable, but because it transforms their relationship with their home and their surroundings."
www.buysellba.com

Source:

Revolución “Tiny House”: cómo autoconstruirlas en Argentina, costos y el paso a paso para vivir con menos
Javier Monzón y Rocío Britez impulsan proyectos sustentables y enseñan a construir tiny houses con materiales accesibles. Cuánto cuesta y cómo capacitarse.
July 25, 2025
By Jose Luis Cieri
Javier Monzón and Rocío Britez promote sustainable projects and teach how to build tiny houses with affordable materials. How much does it cost and how to get trained?

Self-built Tiny Houses start at 11 m2
The tiny house revolution is also advancing in Argentina. With a proposal that combines design, functionality, low environmental impact, and reduced costs, this housing model is gaining more and more followers. In Chapadmalal (near Mar del Plata), Javier Monzón and Rocío Britez not only built their own tiny houses , but they also set up a kind of laboratory where they experiment, teach, and perfect a self-construction method based on accessible materials and simple techniques.
From their space, known as La Fábrica Tiny House, they offer training and advice for those looking to build with their own hands, without the need for a development company or large sums of money. "Our approach is based on autonomy and learning to solve everything with what's at hand," Monzón summarized.
First steps: from the crisis to our own model
Before dedicating themselves to tiny houses, Javier and Rocío ran an event services company. The pandemic forced them to rethink their lives and their way of working. With limited resources and a wealth of experience, they embarked on a path of experimentation that led them to build their first tiny houses, reusing materials recovered from dismantled stands.
Rocío Britez and Javier Monzón together with the initial progress of a micro house
Over time, they managed to build three tourist units measuring 11, 15, and 18 square meters, equipped with a bathroom, kitchen, bed, Wi-Fi, and custom-made furniture. Today, they welcome visitors year-round, but they also train those who want to replicate the experience for personal use or as an investment. “The important thing is to understand that you don't have to have everything figured out. You can start small,” Britez explained.
How much does it cost to build them?
According to estimates by La Fábrica Tiny House, a home of approximately 15 square meters can be self-built for $8,000, provided basic materials are used and the construction is carried out independently. To this amount, interior fittings (appliances, furniture, and faucets) must be added, which can bring the total to approximately $12,000 or $15,000.
Exterior and interior of a tiny house made with sustainable materials
The most widely used system is dry construction ( wood frame ), with a wooden structure and sheet metal or fiber cement cladding. "The use of lightweight, modular materials allows for progress in stages. You don't need to buy everything at once; you can move forward with what you have, recycling where possible and with good planning," Monzón said.
Sustainable materials and accessible suppliers
The main materials are OSB ( Oriented Strand Board ) or phenolic boards, wood profiles, insulation (glass wool or sprayed cellulose), double-glazed windows (DVH), and sheet metal or tongue-and- groove cladding. In many cases, builders reuse doors, windows, or fittings from demolitions or finishing projects.“We started by making furniture with leftover wood from events. Today, we continue to leverage that approach. It's not about cutting costs for the sake of it, but rather about making decisions that reflect a sustainable and feasible approach,” Britez explained.

There are different materials for the finishes, choosing well not only reduces costs, it also responds to a functional logic where each square meter must be used to the maximum.
Tiny houses can also be mounted on wheels, on approved trailers, although this option usually increases the initial investment.
Tiny houses developed under self-construction models prioritize accessible, reusable, and low-maintenance materials. The overall structure is typically constructed with a wooden frame, combined with siding or sheet metal exterior cladding and lightweight roofing.
Inside, the most common enclosures are whitewashed tongue-and-groove, coated OSB boards, or recycled wood. Solid wood, pine, or plywood are chosen for the floors, while reused windows and doors complete the woodwork with low-cost, well-insulated solutions.

From the upper level, you can see the dining room with its solid wood table and metal chairs. Natural fiber light fixtures add warmth. The interior paneling is made of whitewashed planks, with aluminum openings and decorative details that reinforce the rustic style.
In terms of equipment, compact kitchens feature electric cooktops, built-in ovens, single-control faucets, and solid surface or granite countertops. Finishes vary depending on the design: some spaces incorporate embossed ceramic tiles in the kitchen or bathroom areas, natural fiber lighting, untreated wood shelving, and custom-made furniture made from reclaimed materials.
Training: how and where
One of the core areas of La Fábrica Tiny House's work is training. They offer in-person workshops and online courses that cover everything from building a stage to calculating electrical consumption and resolving finishing details. They also provide advice on municipal procedures, anchoring options, and legal alternatives for registering buildings.
A compact kitchen, equipped with an electric stovetop, electric oven, steel sink, and veneered wood cabinetry. The flake ceramic tile adds texture and reflects light.
"Most of those who consult us have no prior experience. That's why we focus on explaining each step in a simple way, with examples and real-life cases," Monzón said.
In addition, the project includes support opportunities for those already working on the project. "They send us photos, plans, or specific questions, and we work with them to resolve the issue," Britez added.
Step by step to self-build
The self-construction process involves a series of steps that can be adapted according to the location, budget, or intended use. Generally, the project starts with a basic design (between 12 and 20 m2), the foundation type (slab, piles, or trailer) is defined, the drywall is assembled, and then the enclosures, installations, and finishes are completed.
Land must be available to be able to install them on a concrete slab or a steel or wooden structure.
“The most important step is to understand how the space works. You have to think about every piece of furniture, every window, every inch. Tiny houses don't tolerate waste or improvised designs,” Monzón said.
What do you need to know before you start?
To embark on a self-build tiny house project , you need a combination of technical knowledge, practical skills, and good organization. While the structure itself is simple, the electrical, plumbing, and solar installations require a certain level of expertise. "The most complex part isn't putting up the walls, but getting the plumbing and electrical work right," Brítez noted.At La Fábrica Tiny House, they offer theoretical and practical talks led by professionals and partner companies. The content is aimed at those without experience, with follow-up support for those who want to delve deeper. Monzón added: "We want no one to be left behind due to a lack of knowledge. With the right tools and a clear plan, everyone can move forward."
Main residence, second home or business
The tiny house phenomenon isn't limited to tourist use. Many interested parties see this format as a concrete solution to the problem of affordability. Others see it as a second home in rural or coastal areas, and some see it as a low-risk investment with high demand.
A double bed, round table, and sitting area are combined in a single space. The exposed wooden ceilings, accent lighting, and floating furniture complete the warm atmosphere.
In Chapadmalal, the Santa Isabel complex—which includes three tiny houses and a fourth where its creators live—achieved 230 days of occupancy per year, with revenues exceeding $30 million by 2024. Part of the success lies in the versatility of the format and the growing interest in sustainable proposals.
Living with less, connecting with more
Beyond the numbers, Javier and Rocío insist that the greatest value of this model isn't financial, but rather the lifestyle it promotes. "A small house forces you to simplify, to choose the essentials, to look more outward than inward," Britez explained.
Hand tools are being used to restore a wooden opening, which will then be installed in a tiny house.
Monzón added: “Building your own house changes your mindset. You stop thinking about square footage and start thinking about quality of life, air, light, and time. The tiny house is an excuse to rethink everything.”
What's next?
The next step for La Fábrica Tiny House will be to add a fourth unit to the resort complex, even smaller than the current 11 m2 unit. They also plan to include a communal kitchen, culinary experiences, and an expanded training program.Monzón concluded: "We want more people to be encouraged to build. Not only because it's more affordable, but because it transforms their relationship with their home and their surroundings."
www.buysellba.com

