BuySellBA
Administrator
The 6 pillars of 21st-century housing: construction and the role of spaces and finishes - Ambito Financiero

Source:
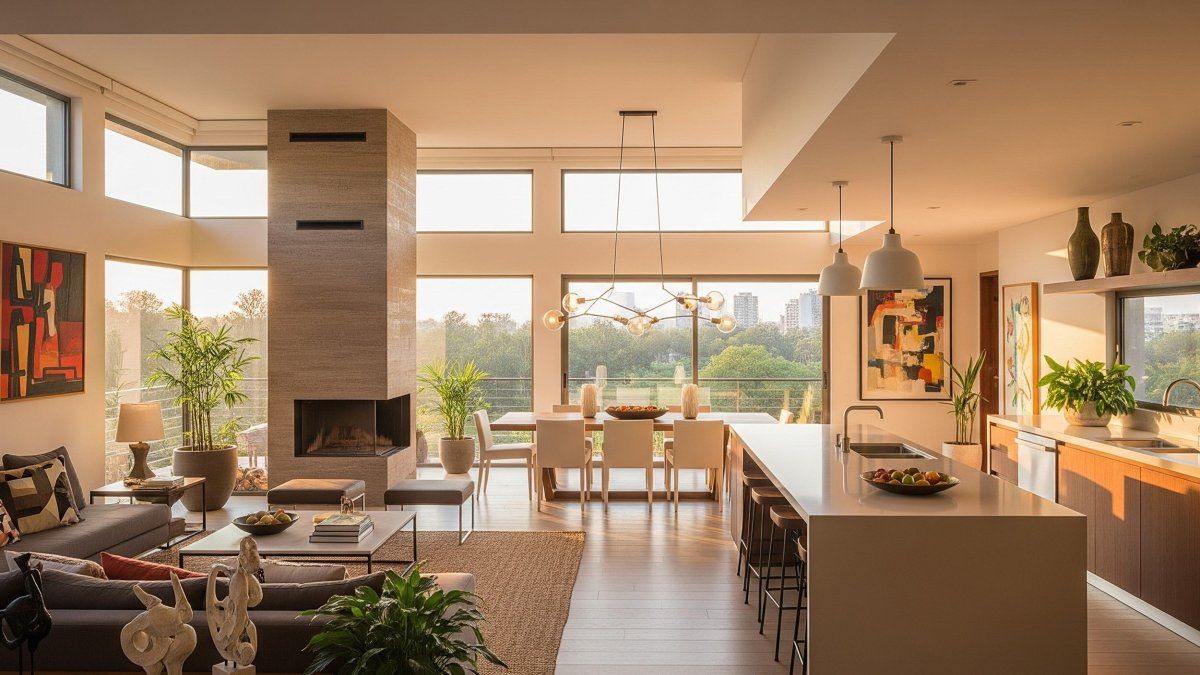
 www.ambito.com
www.ambito.com
August 12, 2025
The 6 pillars of 21st-century housing: construction and the role of spaces and finishes
By Jose Luis Cieri
Functional design, fine materials, and technology define modern units. What buyers are looking for today, and how projects adapt to that demand.
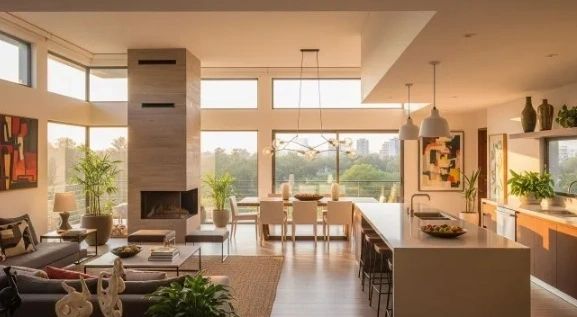
Modern home design prioritizes spaciousness, natural lighting, and materials that provide warmth without ostentation.
In the 21st century, homes have ceased to be mere shelters and have become spaces that must adapt to new routines , needs, and lifestyles. From the layout of rooms to the materials chosen, today's construction methods respond to a specific demand: to create functional, comfortable homes that are prepared for the changes that the present imposes.
Today's architecture is no longer defined solely by aesthetics or square footage. Homes built between 2025 and 2027 aim to combine design, technology, energy efficiency, and a strategic logic that puts people at the center.
“Designing a functional home no longer begins with a plan, but with a question: How does this person live?” explained Santiago Peña Fiorda , architect, co-founder, and creative director of Experiencia Dogma. The studio uses experience design tools—such as the empathy canvas and customer journey—to map everyday routines, frictions, and desires, which are then translated into spatial decisions.
Every square meter must have meaning. From a key storage space by the door to the flow between rooms, everything starts with understanding how the person who will live in the home lives. The key is to design with empathy, method, and a focus on functionality.
2. Income, the true key environment
According to Peña Fiorda, what one experiences upon entering and leaving a home impacts the overall perception of the space. Integrating elements such as vegetation, natural textures, and light into the entry hall enhances not only the aesthetics but also the emotional experience.
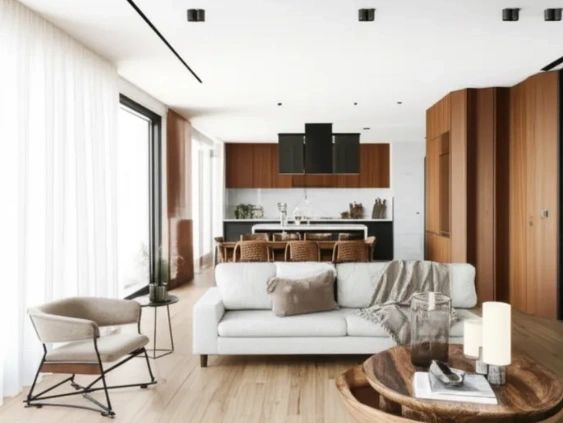
Integrated environments, wood, natural light, and understated design: the new standard of comfort in 21st-century homes.
3. Kitchens designed from connections
The kitchen is becoming the emotional heart of the home. Beyond the technical aspects, it's now designed around real moments: shared coffee, everyday dinner, and end-of-day conversation. An island, a coffee station, or good lighting can transform a mundane setting into a meaningful space.
4. Integration or delimitation, depending on lifestyle
There's no single answer to how to organize spaces. Integrating the kitchen, dining room, and study can be practical, but it can also create noise or lack privacy. For Peña Fiorda, this decision should be based on how the family lives, not on repeated formulas.
5. Noble materials and sophistication without excess
Authentic woods, stone, linen, and warm lighting make up a trend that prioritizes quality over visual impact. So-called "quiet luxury" translates into balanced, comfortable, and long-lasting environments, with a focus on everyday experience.
6. Comprehensive concept: the backbone of the design
A good project requires coherence. Having a strong concept gives meaning to every decision, organizes the aesthetic and functional aspects, and generates value. According to the architect, this conceptual solidity turns a home into a product that stands out and endures.
He added that buyers are choosing properties that improve comfort, reduce consumption, and adapt to different routines, including remote work.
"In the last two years, a trend has consolidated toward homes with open floor plans, greater natural light, cross-ventilation, and materials that require less maintenance. Unlike previous decades, today, spacious, integrated, and reconfigurable spaces are valued," Lucángeli noted.
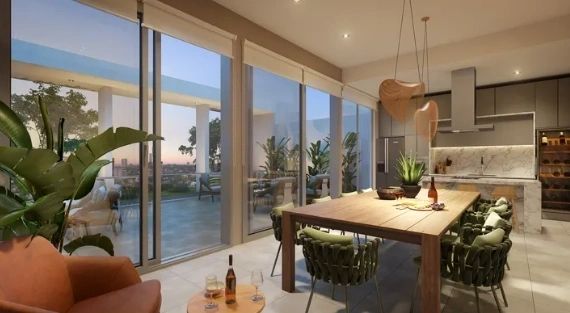
Wide windows and connection to the outside are key in modern construction.
The addition of amenities, green spaces, coworking areas, and common spaces designed for relaxation and physical activity also changed standards. Housing is no longer limited to the interior of the units: what happens in the immediate surroundings gains weight in the purchasing decision.
Terraces are integrated as an extension of the living room. Floor-to-ceiling openings and glass railings allow for more light and a better visual connection to the outdoors. Synthetic decking is a must on balconies due to its durability and low maintenance.
Gardens have also evolved. They are combined with draining floors, automated irrigation systems, and species that require less water. The idea is to reduce environmental impact and facilitate maintenance.
Inside, bedrooms incorporate thermal and acoustic materials to improve sleep. Integrated LED lighting in closets, temperature sensors, basic home automation, and electronic locks are becoming increasingly common.
Invisible technology is also gaining ground: high-speed connectivity, solar energy for common services, remote access control, and consumption monitoring. In new buildings, these solutions are no longer a plus, but part of the norm.
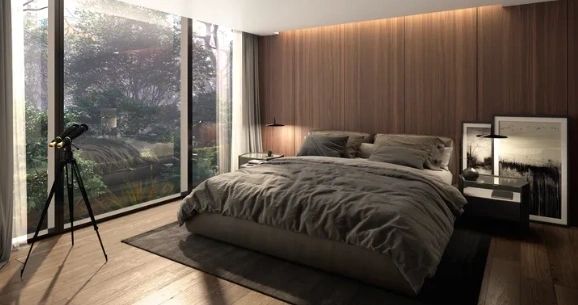
Materials such as wood and porcelain tiles, as well as aluminum and PVC openings, give a plus to today's home.
Available units range from 52 to 103 square meters, with starting prices close to US$90,000. Several projects offer the option of taking possession with a 30% down payment and paying the balance in installments in pesos, equivalent to the rent ( and this is expected due to divisible mortgages ).
Plans include up to 50 adjustable monthly payments, with terms designed to facilitate access without waiting to complete the full value of the property.
Peña Fiorda concluded: “When a project starts with a clear strategy, it becomes more than just a project. It's a concrete response to a way of life. And that, over time, makes it valuable.”
www.buysellba.com

Source:

Los 6 pilares de las viviendas del siglo XXI: construcción y qué rol cumplen los ambientes y terminaciones
Diseño funcional, materiales nobles y tecnología definen unidades modernas. Qué buscan hoy quienes compran y cómo se adaptan los proyectos a esa demanda.
August 12, 2025
The 6 pillars of 21st-century housing: construction and the role of spaces and finishes
By Jose Luis Cieri
Functional design, fine materials, and technology define modern units. What buyers are looking for today, and how projects adapt to that demand.

Modern home design prioritizes spaciousness, natural lighting, and materials that provide warmth without ostentation.
In the 21st century, homes have ceased to be mere shelters and have become spaces that must adapt to new routines , needs, and lifestyles. From the layout of rooms to the materials chosen, today's construction methods respond to a specific demand: to create functional, comfortable homes that are prepared for the changes that the present imposes.
Today's architecture is no longer defined solely by aesthetics or square footage. Homes built between 2025 and 2027 aim to combine design, technology, energy efficiency, and a strategic logic that puts people at the center.
“Designing a functional home no longer begins with a plan, but with a question: How does this person live?” explained Santiago Peña Fiorda , architect, co-founder, and creative director of Experiencia Dogma. The studio uses experience design tools—such as the empathy canvas and customer journey—to map everyday routines, frictions, and desires, which are then translated into spatial decisions.
- Empathy canvas: allows you to understand what the user feels, thinks, and needs in order to design based on their real life.
- Customer journey: traces the user's path from the moment they discover the project until they live in it, stage by stage.
The six pillars of modern housing
1. Design from experience: the house starts with the personEvery square meter must have meaning. From a key storage space by the door to the flow between rooms, everything starts with understanding how the person who will live in the home lives. The key is to design with empathy, method, and a focus on functionality.
2. Income, the true key environment
According to Peña Fiorda, what one experiences upon entering and leaving a home impacts the overall perception of the space. Integrating elements such as vegetation, natural textures, and light into the entry hall enhances not only the aesthetics but also the emotional experience.

Integrated environments, wood, natural light, and understated design: the new standard of comfort in 21st-century homes.
3. Kitchens designed from connections
The kitchen is becoming the emotional heart of the home. Beyond the technical aspects, it's now designed around real moments: shared coffee, everyday dinner, and end-of-day conversation. An island, a coffee station, or good lighting can transform a mundane setting into a meaningful space.
4. Integration or delimitation, depending on lifestyle
There's no single answer to how to organize spaces. Integrating the kitchen, dining room, and study can be practical, but it can also create noise or lack privacy. For Peña Fiorda, this decision should be based on how the family lives, not on repeated formulas.
5. Noble materials and sophistication without excess
Authentic woods, stone, linen, and warm lighting make up a trend that prioritizes quality over visual impact. So-called "quiet luxury" translates into balanced, comfortable, and long-lasting environments, with a focus on everyday experience.
6. Comprehensive concept: the backbone of the design
A good project requires coherence. Having a strong concept gives meaning to every decision, organizes the aesthetic and functional aspects, and generates value. According to the architect, this conceptual solidity turns a home into a product that stands out and endures.
What are today's buyers looking for?
Mariana Lucángeli , architect and real estate expert, said: “Current demand prioritizes functional housing that meets criteria of energy efficiency, sustainability, and flexible design.”He added that buyers are choosing properties that improve comfort, reduce consumption, and adapt to different routines, including remote work.
"In the last two years, a trend has consolidated toward homes with open floor plans, greater natural light, cross-ventilation, and materials that require less maintenance. Unlike previous decades, today, spacious, integrated, and reconfigurable spaces are valued," Lucángeli noted.

Wide windows and connection to the outside are key in modern construction.
The addition of amenities, green spaces, coworking areas, and common spaces designed for relaxation and physical activity also changed standards. Housing is no longer limited to the interior of the units: what happens in the immediate surroundings gains weight in the purchasing decision.
Materials, technology and finishes
Modern design advances in parallel with the development of new materials and technological solutions. Double-glazed windows, wood-effect porcelain floors, vinyl siding, natural stone walls, and water-saving faucets are used.Terraces are integrated as an extension of the living room. Floor-to-ceiling openings and glass railings allow for more light and a better visual connection to the outdoors. Synthetic decking is a must on balconies due to its durability and low maintenance.
Gardens have also evolved. They are combined with draining floors, automated irrigation systems, and species that require less water. The idea is to reduce environmental impact and facilitate maintenance.
Inside, bedrooms incorporate thermal and acoustic materials to improve sleep. Integrated LED lighting in closets, temperature sensors, basic home automation, and electronic locks are becoming increasingly common.
Invisible technology is also gaining ground: high-speed connectivity, solar energy for common services, remote access control, and consumption monitoring. In new buildings, these solutions are no longer a plus, but part of the norm.
How much do homes cost and how are they financed?
In high-end developments within the City of Buenos Aires, prices start at US$3,700 per square meter for one- and two-bedroom units, with projections exceeding US$4,000 by 2027. In neighborhoods with greater growth potential, such as the southern part of Buenos Aires, prices start at US$2,600 per square meter.
Materials such as wood and porcelain tiles, as well as aluminum and PVC openings, give a plus to today's home.
Available units range from 52 to 103 square meters, with starting prices close to US$90,000. Several projects offer the option of taking possession with a 30% down payment and paying the balance in installments in pesos, equivalent to the rent ( and this is expected due to divisible mortgages ).
Plans include up to 50 adjustable monthly payments, with terms designed to facilitate access without waiting to complete the full value of the property.
A new housing paradigm
Today's home isn't defined by an aesthetic or a single trend. It's built from a deep understanding of the user, adapting to their lifestyle and anticipating their needs. Every decision—from a covering to the location of a window—is intended to enhance the living experience.Peña Fiorda concluded: “When a project starts with a clear strategy, it becomes more than just a project. It's a concrete response to a way of life. And that, over time, makes it valuable.”
www.buysellba.com

