BuySellBA
Administrator
$110 million invested in a project that will add a plaza to the neighborhood - La Nación Propiedades
Source:
Invierten 110 millones de dólares en un proyecto que generará un nuevo polo gastronómico en Palermo
Se construye en el predio histórico que albergó ferias, gastronomía y cultura casi en el límite con Colegiales
July 04, 2025
It is built on the historic site that housed fairs, gastronomy and culture almost on the border with Colegiales
By Carla Quiroga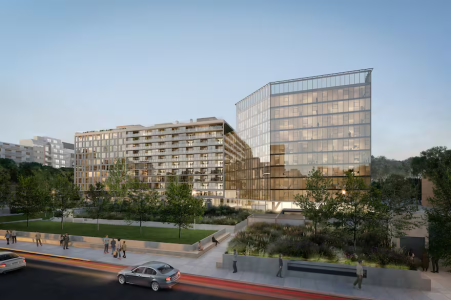
The new Dorrego Plaza complex will be built on the historic El Dorrego site, on the border between Palermo and Colegiales.
A new Palermo is emerging . It sits on the border of Hollywood and Colegiales. The area has come alive over the years with the emergence of iconic real estate projects. However, the fate of the El Dorrego property , which occupies the block bordered by Concepción Arenal, Zapiola, Freire, and Dorrego streets, has always intrigued those passing through. The block promises to gain a new identity that will bear a similar imprint to Domino Park in New York.
In July 2019, Sancor Seguros, with an offer of US$20 million , a little more than $5 million above the price that had been set as the base price of the auction (US$14,798,489), acquired this unique land in the city.
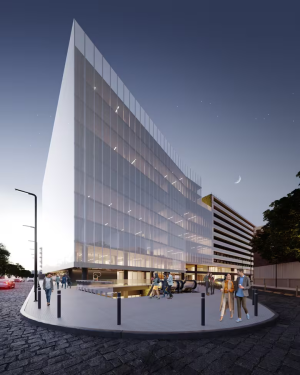
A side view of one of the buildings that make up Dorrego Plaza
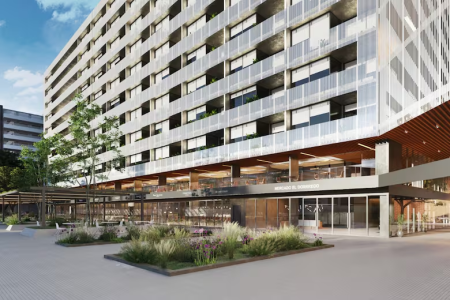
The main entrance to the complex includes separate entrances and a commercial area with gastronomic offerings.
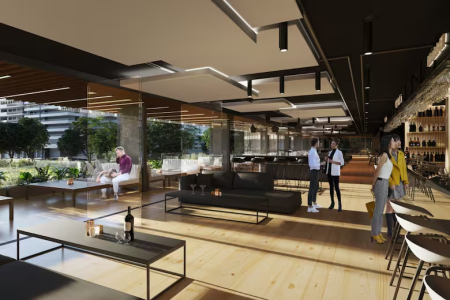
This is what the interiors of the gastronomic spaces will look like
Now it's known what will be built: Dorrego Plaza, a US$110 million investment project to be developed on the historic site that once housed fairs, gastronomy, and cultural events . It will be a 10-story mixed-use complex that includes a five-star hotel, a gastronomic center, residential apartments, offices, a 200-car parking lot, and even a television station that will occupy the basement of the development. " The Palermo submarket is one of the city's most dynamic districts with mixed uses and new office inventory, positioning it as a growing business center for the city, while also being lively 24/7 due to its residential origins and strong commercial and entertainment presence," says Domingo Speranza, partner at the real estate services firm Newmark.
The plaza, the great amenity of the project
The majority of the development's construction will take place on Freire Street, where a large public plaza of over 7,000 m² will be located at the center of everything. It will feature paths, an amphitheater, and art spaces designed to foster connections between Palermo and Colegiales, as well as meeting spaces also fostered by the gastronomic hub. "It will be a new metropolitan node of over 65,000 m² in one of the last two remaining premium blocks in the city ," says Adrián Perelman, project leader of the TF Towers Trust in charge of the project.
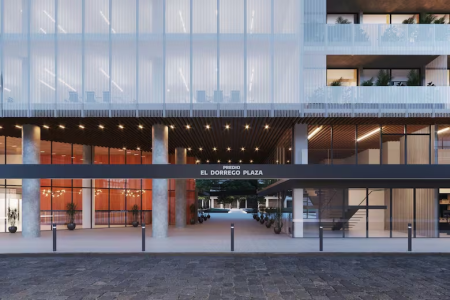
The entrance to the complex takes up the original name of the property and proposes a new urban identity in an area undergoing transformation.
The executive assures that the plaza will further transform an area of the city in full metamorphosis with the Concepción development where Osaka is established , the Live Hotel hub in Nicaragua and Arévalo and places like La Mar and Birkin , and the movement that is being generated by the new gastronomic openings in the commercial zone of Quartier in Nicaragua and Dorrego , among them those of Sagardi.
The plaza was designed by architect Valeria Franck, who travels the world analyzing trends in this type of space . She asserts that plazas are not just a green lung: they are a smart urban infrastructure that incorporates native vegetation, natural shade, public art, universal accessibility, and sustainable solutions such as water absorption. “ A well-designed plaza is both a green space and a smart urban infrastructure, a new type of amenity that adds value and meaning to the environment,” the specialist explains.
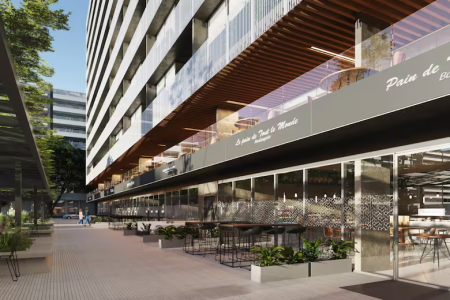
The commercial premises will be integrated into the pedestrian promenade and the central public square.
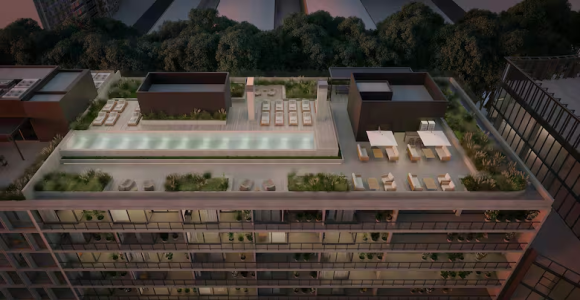
Among the complex's amenities are the outdoor pool and solarium.
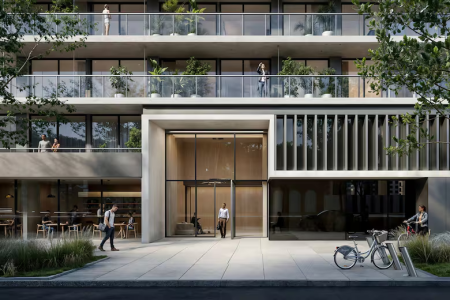
Access to the complex combines contemporary design, accessibility and direct connection to the public square of more than 7,000 m²
Its design promotes climate comfort, biodiversity, and creates an emotionally meaningful landscape for those who live, work, and pass through the area. "It's a space for meeting and belonging, articulated with urban sensitivity and a metropolitan vision," he adds.
Alejandro Savin , CEO of Vinsa, the developer in charge of the project, explains that allocating 65% of the land to a plaza was part of the commitment made to the City when Sancor Seguros acquired the land. "We invested money, but in addition, Seguros kept 8,000 m² of the 14,000 designated for corporate space: it will occupy four floors of the office building," explains the businessman, who began work in October 2024 and plans to finish it in 2028.
Sancor Seguros Real Estate has been involved since the land swap with investors. “We saw a great opportunity at the time, and now this new venture will allow us to obtain square meters to market,” says Cristian Corti, Head of Real Estate Project Management at Sancor Seguros Real Estate. He acknowledges that this initiative reinforces “our commitment to the revitalization of urban areas and the well-being of the communities that live there. We are growing federally, and that is our main objective.”
" It will be the new Puerto Madero of Palermo ," adds Savin, who claims that 60% of the project is completed thanks to the collaborative model he developed with his partners.
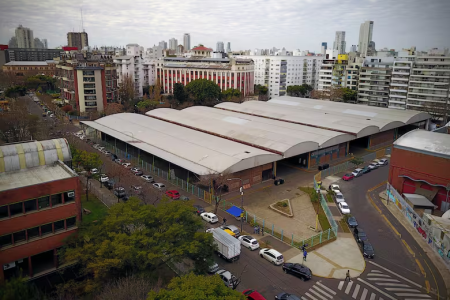
The El Dorrego property is located between Concepción Arenal, Zapiola, Freire and Dorrego streets, in Colegiales
The project, led by Estudio 2ps and architects Roberto and Jessica Paryosw and Emilio Schargrodsky, is located on the edge of the plaza and consists of a multi-use complex, one of the most prominent blocks of which is a nine-story premium office building with open floor plans and areas ranging from 400 m² to 1,600 m², all with views of the park or the city. "The Dorrego Plaza offices are unique in that they are one of the few options for investing in a new project in that market, which, due to its location, program, and offering, gives it unique characteristics," says Domingo Speranza of Newmark.
The corporate floors will have 1,600 square meters of floor space, which can be subdivided into 400, 600, and 800 square meters, while the apartment building overlooking Freire and the plaza will have 150 studio apartments and two-, three-, and four-room units ranging from 48 to 170 square meters, with starting prices ranging from US$3,200 to US$4,000 per square meter. It's also worth noting that while the building is planned as a single block, each one will have its own separate entrance and individual functions.
www.buysellba.com

